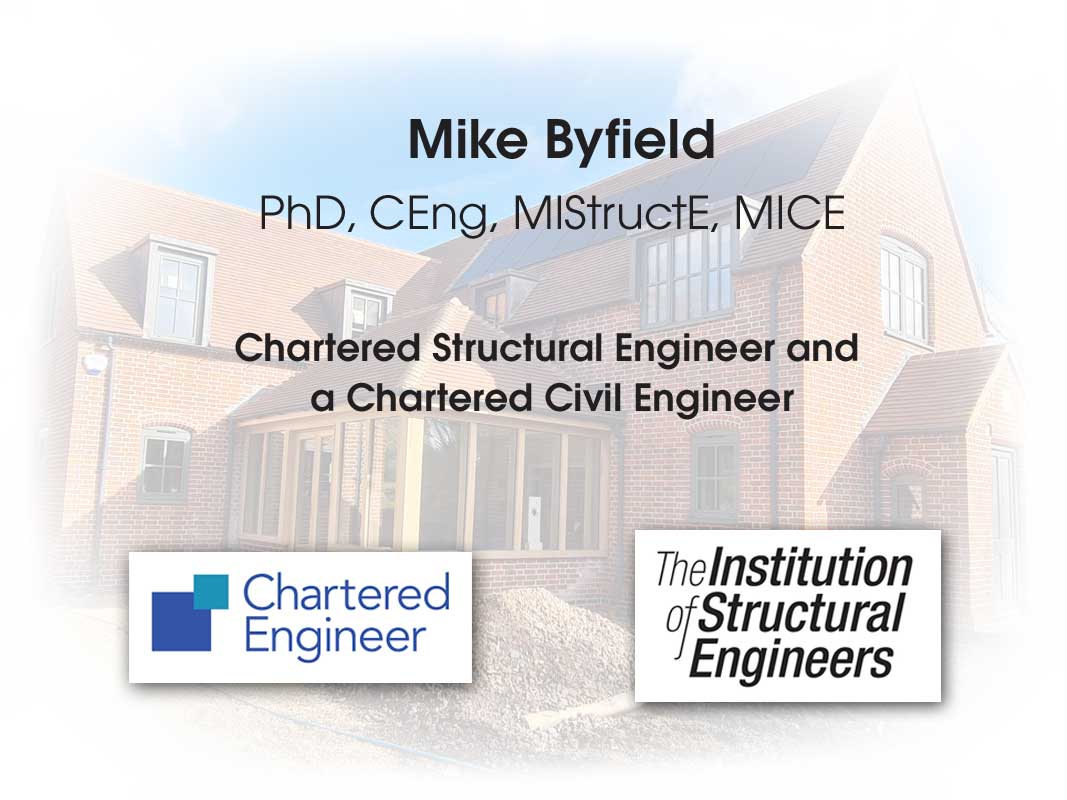Welcome to Romsey Structural Engineering Ltd, a company operated by Mike Byfield, who is a Charter Structural Engineer with over 30 years of experience. Specializing in home extensions, Romsey Structural tackle projects of all sizes, from kitchen renovations to large-scale extensions. Romsey Structural provide fixed-price quotes which include all necessary site visits during the build phase at no extra cost. Romsey Structural focus on specifying and drawing up as much as possible to avoid problems and to ensure the highest possible quality of work. In addition to his design work, Mike is the author of the book “Structural design from first principles,” available on Amazon. Please note that Mike does not offer structural survey reports for home buyers.
|
Tel: 07500702960
|
Email: Info@romseystructural.com
|
Open: M-F: 8.30am - 5.00pm
|


